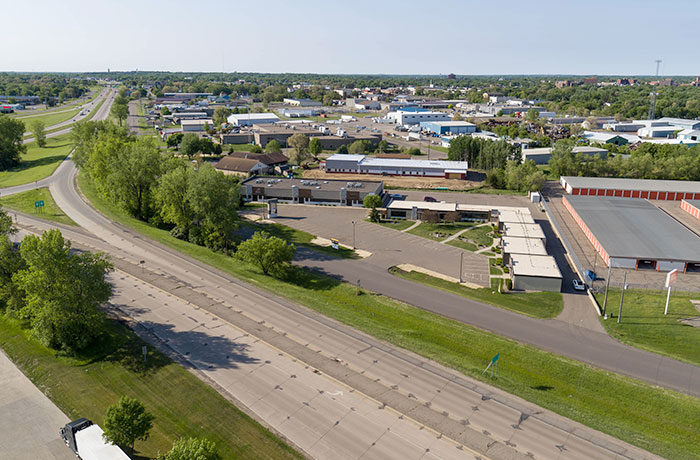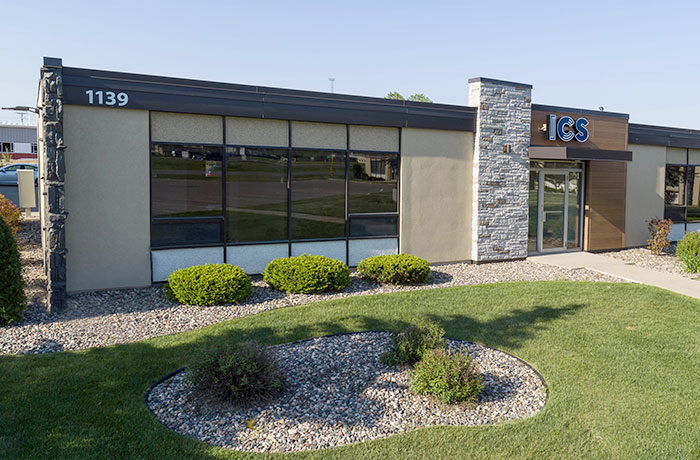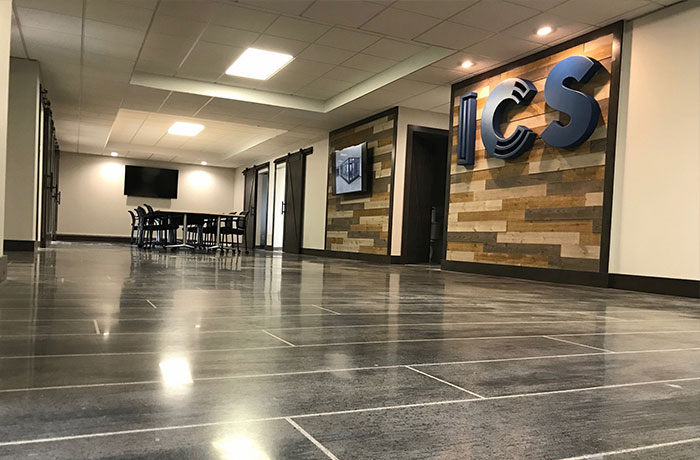FRANKLIN OFFICE CENTER
PROJECT OVERVIEW
The completely redesigned and updated Franklin Office Center will offer available space for lease for a multitude of professional or retail businesses. The current building of 13,600 square feet will have a new façade and the future 13-15,000 square foot building will have twenty-foot ceiling height designed for office/showroom in front and warehouse in back with the ability to add overhead doors for a variety of commercial/industrial uses. The buildings are energy efficient with state of the art construction and design. There is plenty of parking in the well lit parking area and exterior signage is available for each tenant as well as an attractive shared monument sign. The professionally kept landscaped grounds have a pleasing curb appeal as well as a green space area for occupants to enjoy. This property will accommodate a variety of uses: office, retail or light industrial. Located on Franklin Avenue, just off Benton Drive with easy access to Highway 10 and 15.
PROJECT TYPE
DEVELOPMENT TYPE
VALUE ADD
LOCATION
1139 FRANKLIN AVENUE NORTHEAST
SAUK RAPIDS, MN
BUILDING SIZE
23,770 SF
SITE SIZE
2.37 ACRES
PARKING STALLS
114





