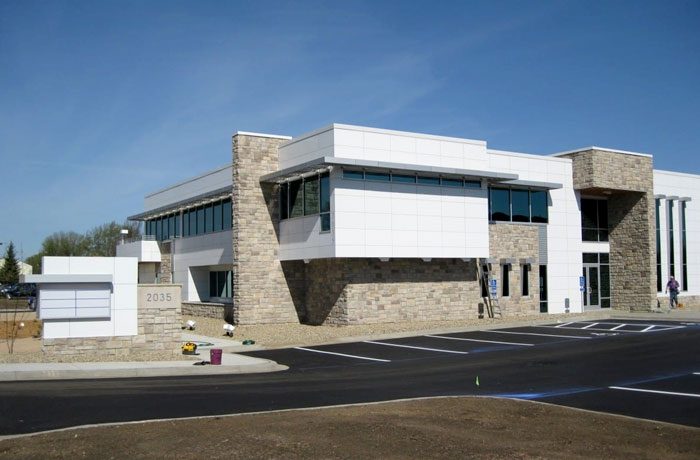CENTRACARE SQUARE
PROJECT OVERVIEW
CentraCare Square is a two story building that was originally redeveloped for office space and underwent further redevelopments to fit the needs of a medical facility in 2007. The redevelopment included a new elevator, exterior panel siding, roof system, HVAC system and 3 phase electrical service. Currently the building is fully occupied by CentraCare Health.
PROJECT TYPE
DEVELOPMENT TYPE
BUILD TO SUIT
LOCATION
2035 15TH STREET NORTH
ST. CLOUD, MN
BUILDING SIZE
24,775 SF
SITE SIZE
1.45 ACRES
PARKING STALLS
110


